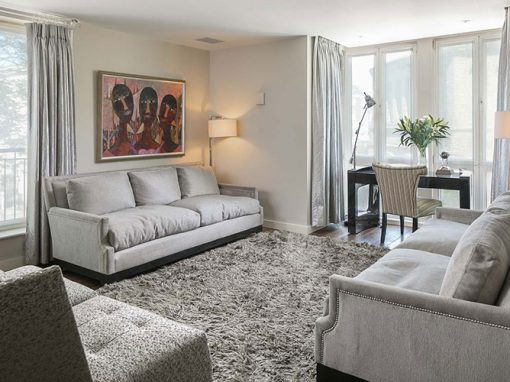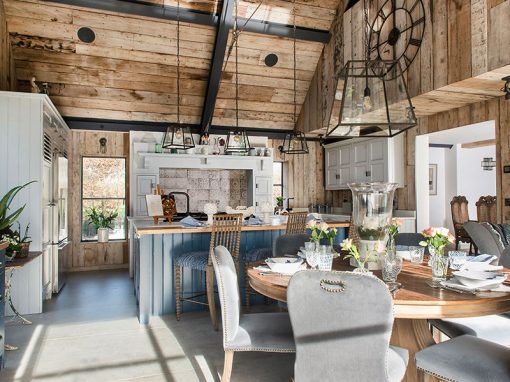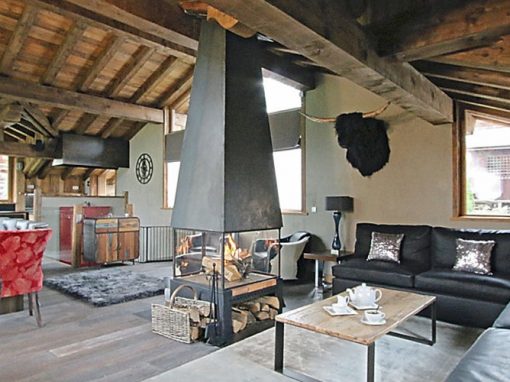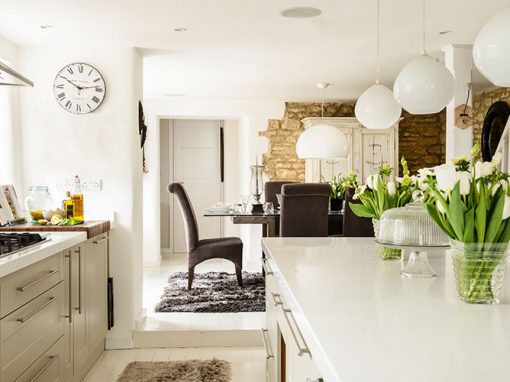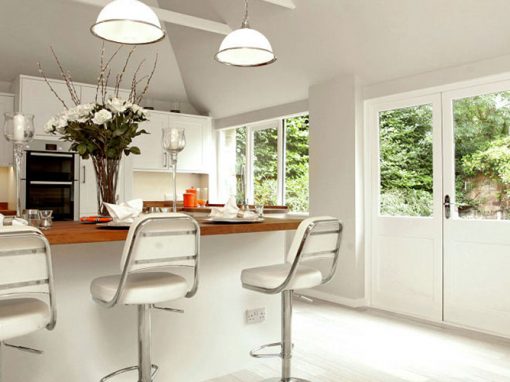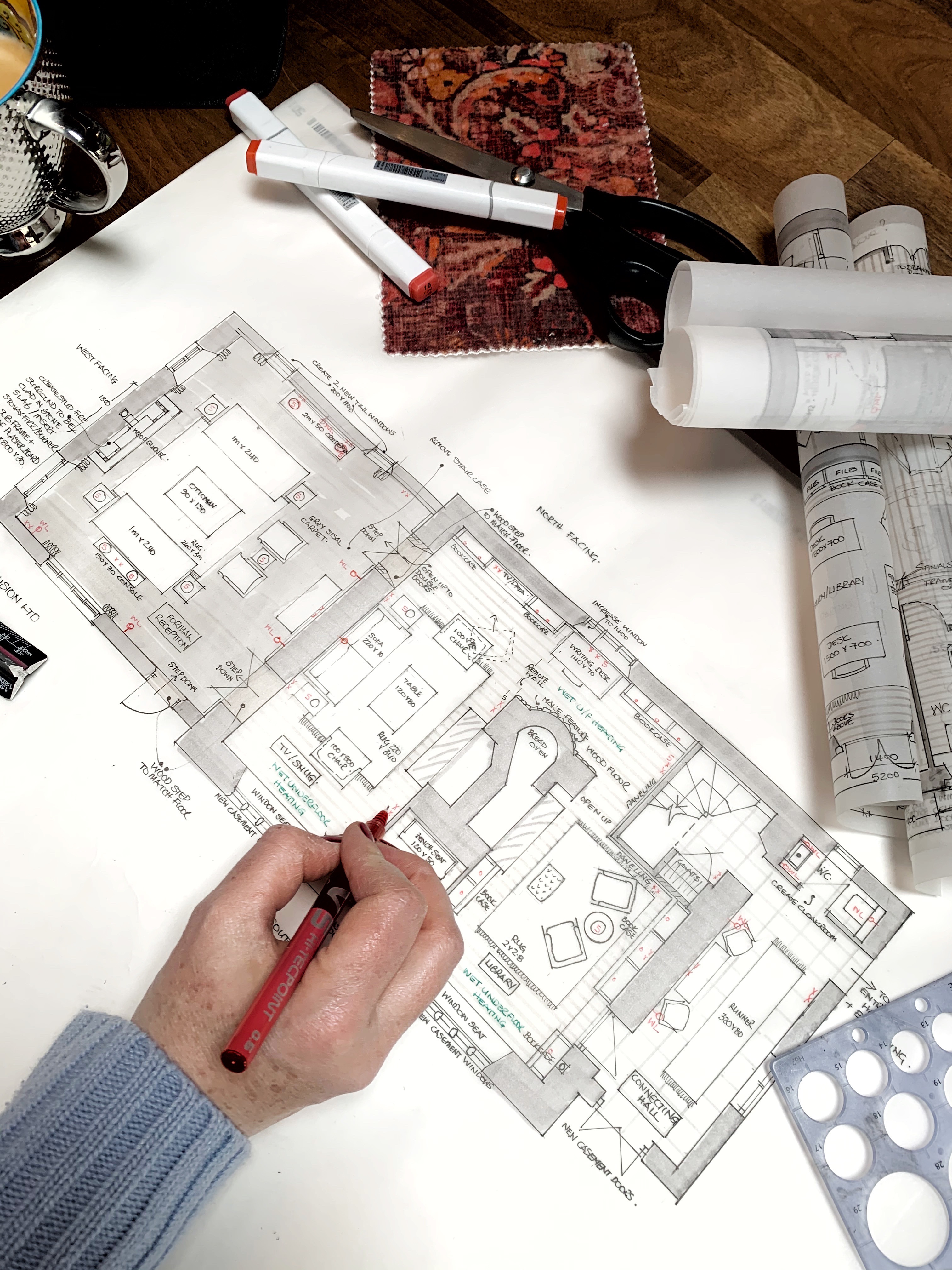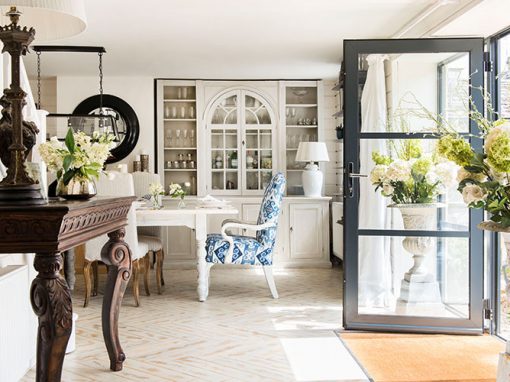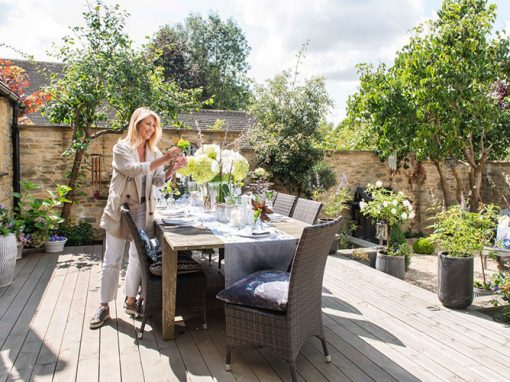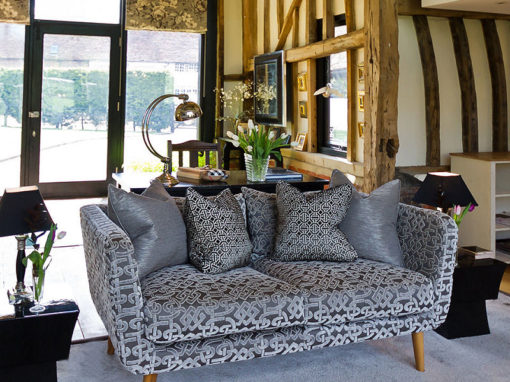Architecture
We can provide in-house architectural detailed drawings but can also affiliate with a chosen practice for the larger developments where we are happy to work with our clients chosen architect.
Flow and layout of each individual space to maximise on natural light is the crucial element to all architectural planning and design. A feeling of spaciousness is key to all our work.
It is during these planning stages that lighting and plumbing elements can be achieved to maximise on the finite details of bathrooms, laundry rooms, kitchens, dressing rooms, gardens and ensure exceptional lighting is considered. If space allows, we provide for housing of all mechanical items such as boiler, heat manifolds, electric circuits etc.
Sarah has an incredible spatial awareness and puts herself in your shoes to help find the optimal tailored solution to fit your family’s needs, with a healthy dose of comfort and style. She is a positive force, solution-oriented and a pleasure to work with.
Our interior design service includes:
- Spatial planning
- Detailed technical design and drawings
- CGI imagery
- Management of planning submissions
Start your Consultation
Call us on 01993 832 031 or click the button below to enquire online. We’ll be the right fit for your home.
Explore our Projects
