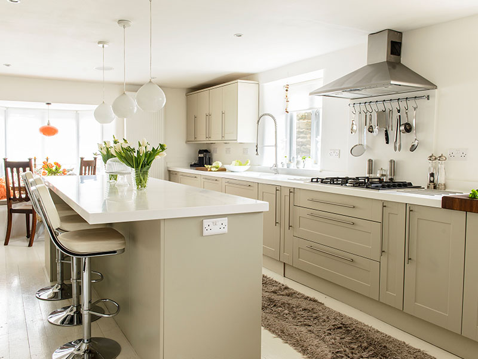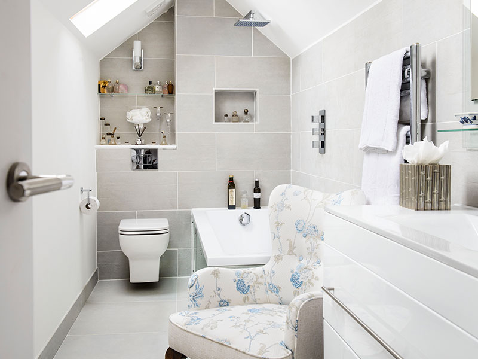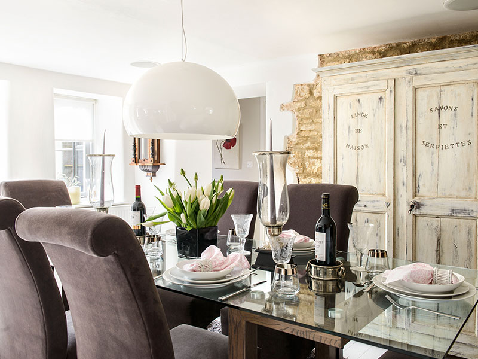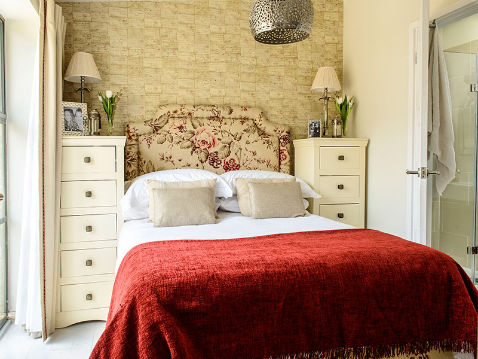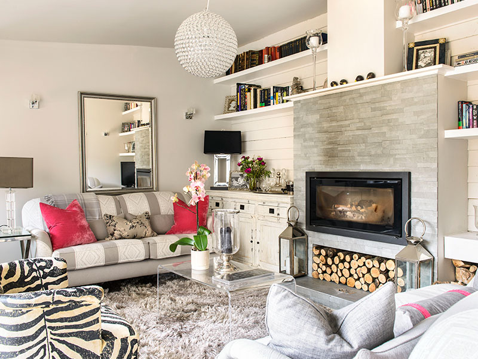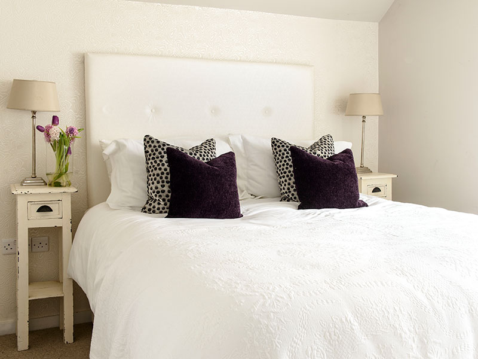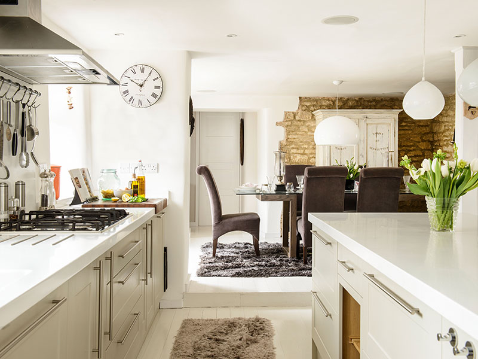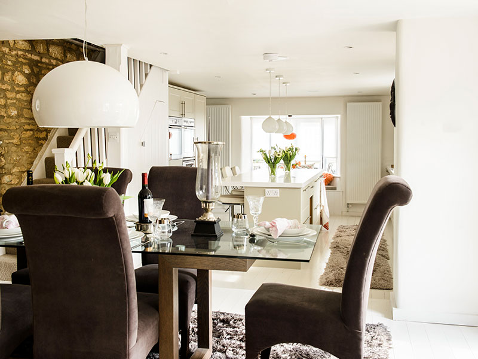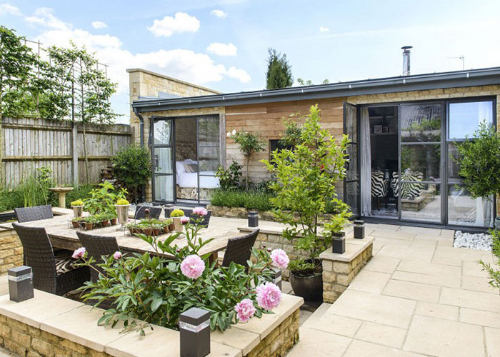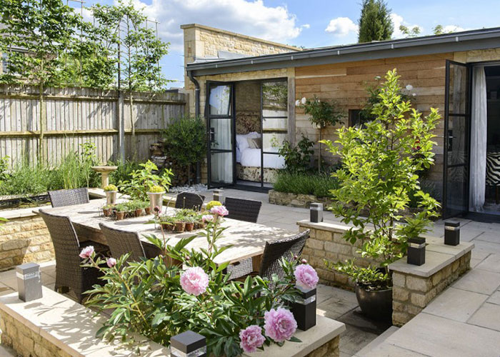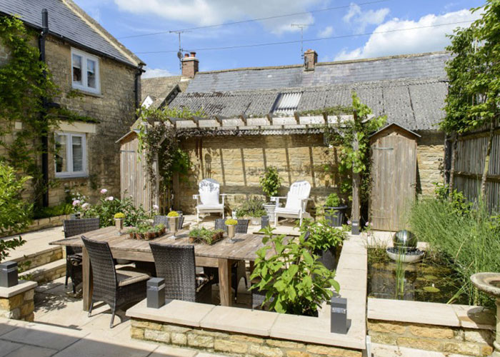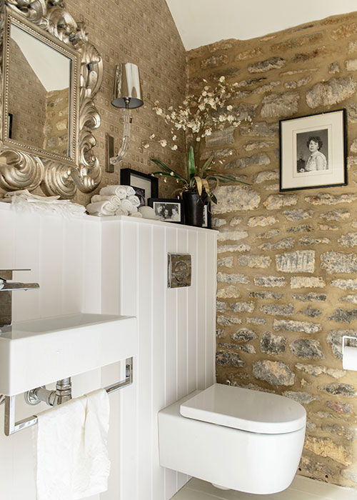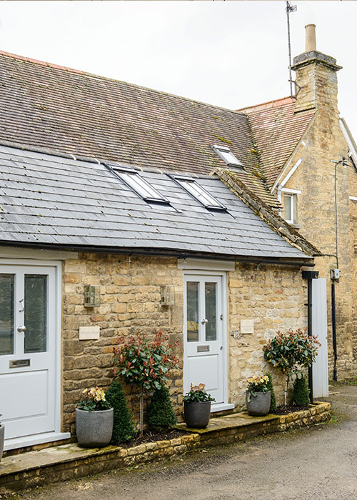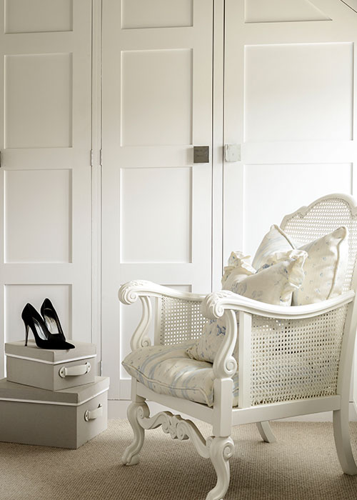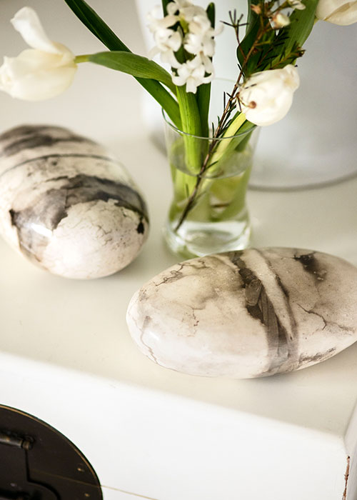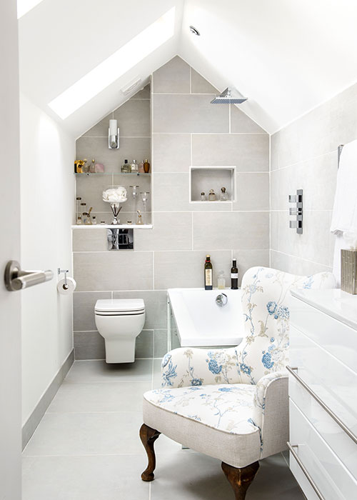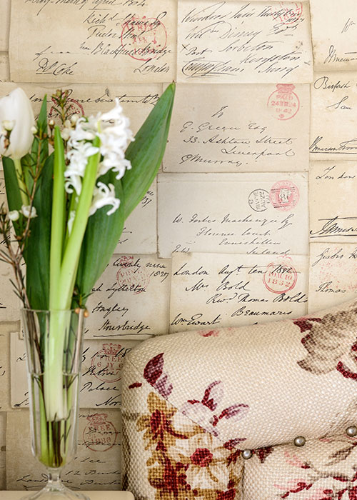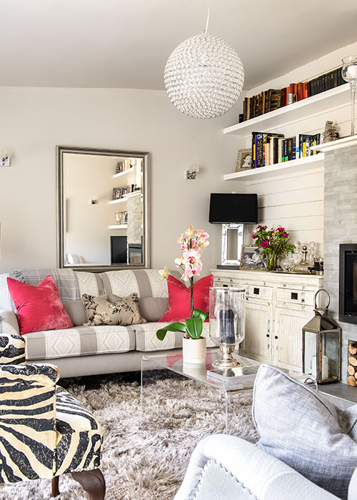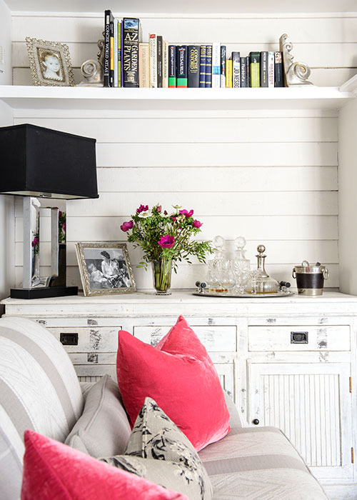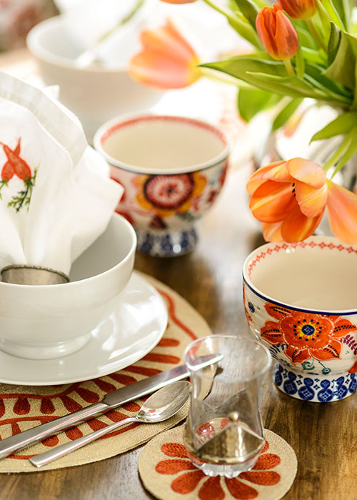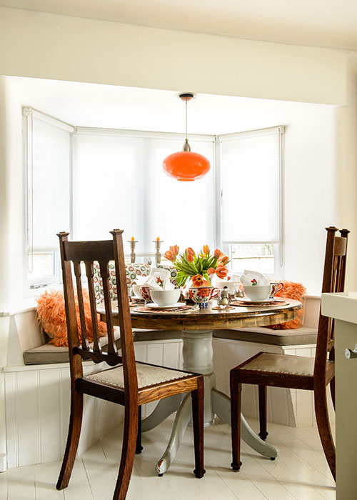Cotswold Redevelopment
Project Description
Bought as part of the development side of the business this was a neglected three bed cottage in need of complete modernisation. An extension was built in Cotswold stone with zinc roof to provide a laundry room, sitting room and bedroom four with ensuite. Works commenced November 2011 and completed in June 2012. New layout comprised of four beds, three baths, cloakroom, boiler room, laundry, office, kitchen, dining, sitting and courtyard garden.
Project Feature
- Converting the attached dilapidated garage into a workspace with entrance hall and cloakroom to offer home and work life.
- Forming a modern extension to allow for a large living room and 4th bedroom with ensuite bathroom
- The planning of a socialble courtyard garden with sunken dining area and cool lighting
Project Info
Client Sarah Allchorn
Date 2011
Skills Interior design, architectural planning, project and construction management

