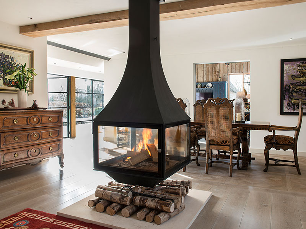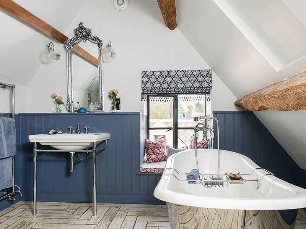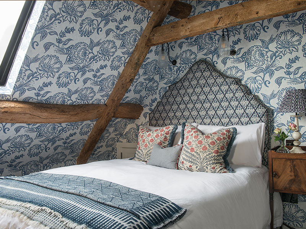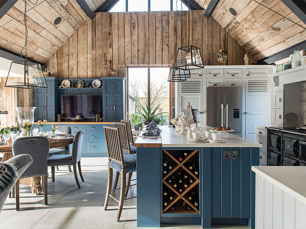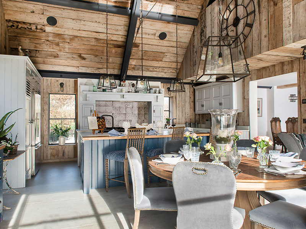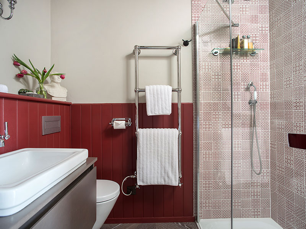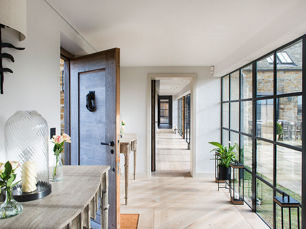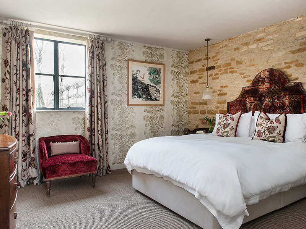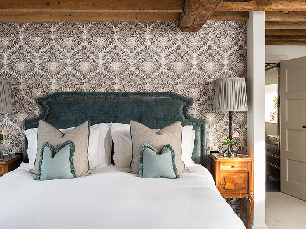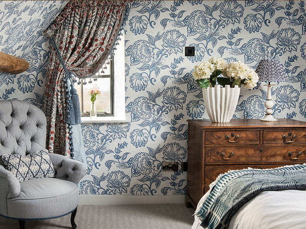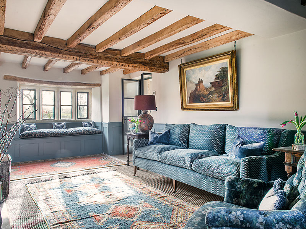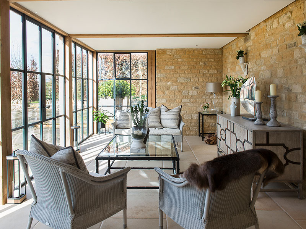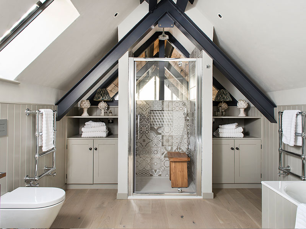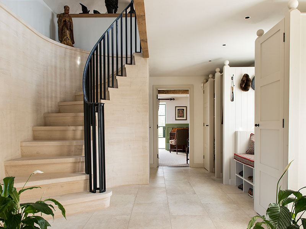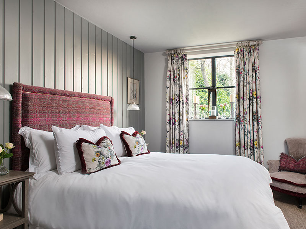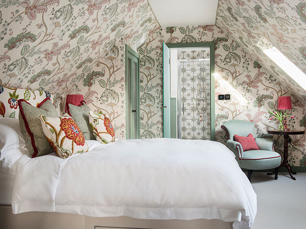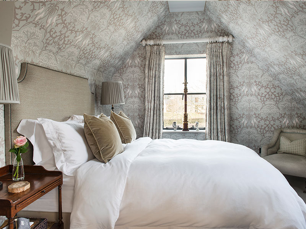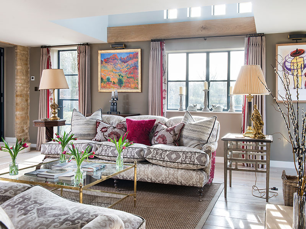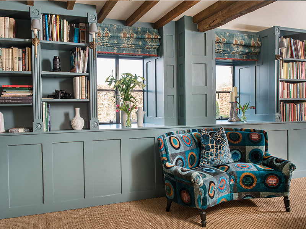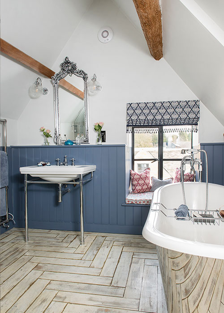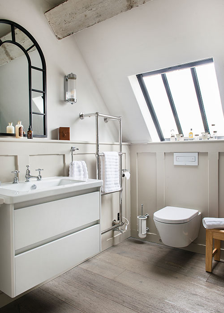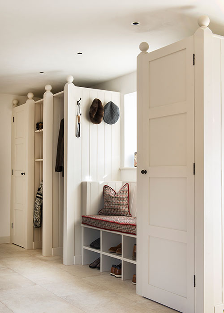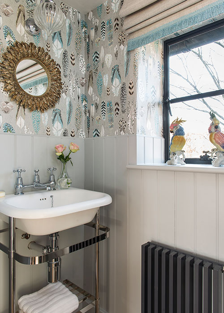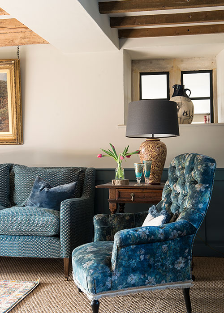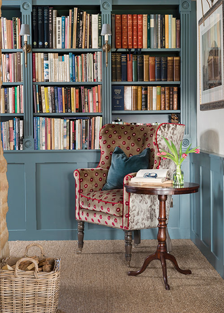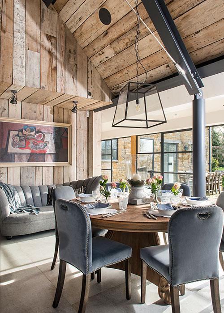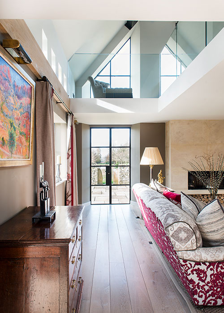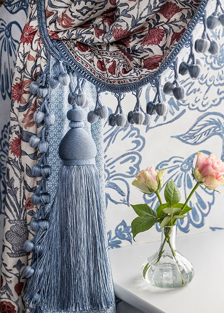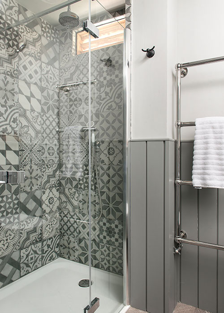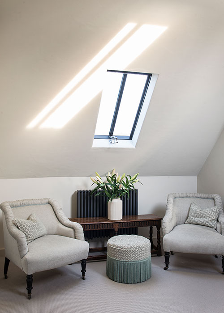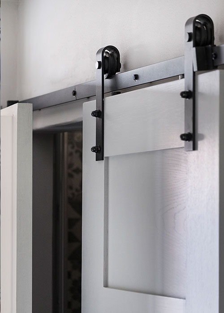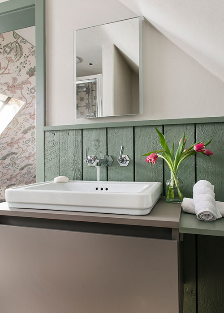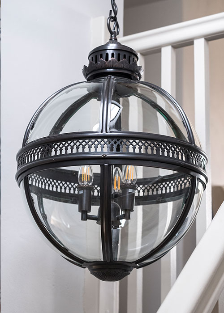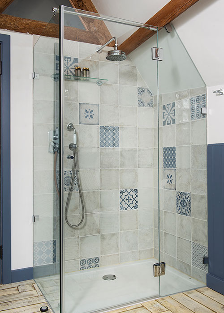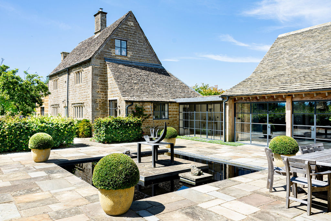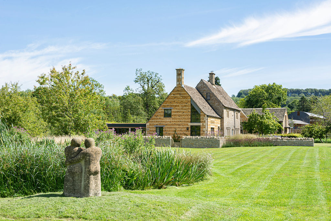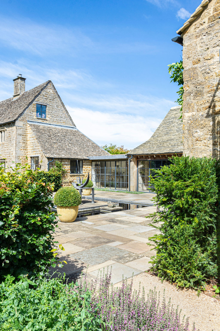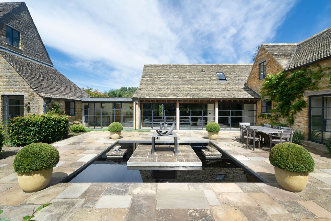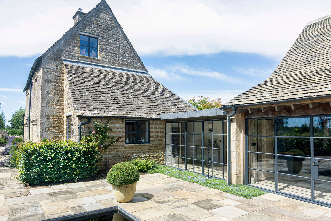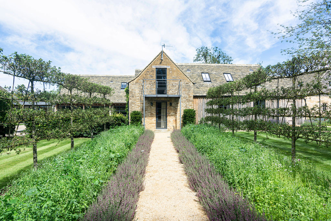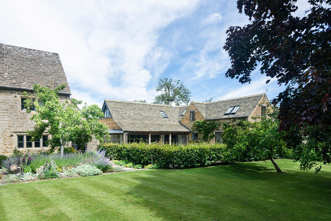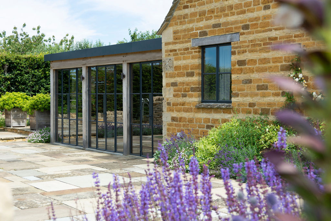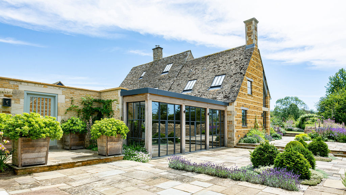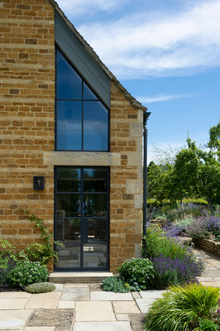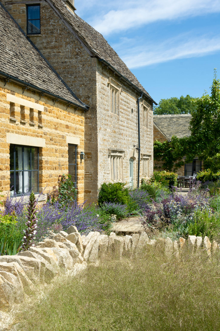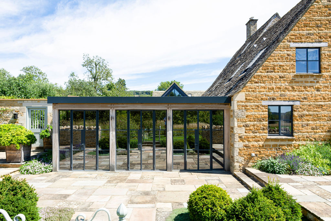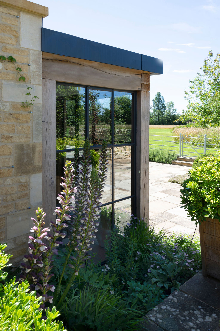Gloucestershire Farmhouse
Project Description
Our clients had been looking for several years when they came across this Cotswold farmhouse in a quiet rural village. The house, whilst a beautiful structure, was sterile within so we began by restructuring the whole layout to give a better flow and allow for six large bedrooms all with ensuite bathrooms.
All areas of the house received considerable re-planning. By filling in of an internal swimming pool, we created a main entrance and dining area with an inviting hanging fire at its centre and from this new entrance, we removed a spiral metal staircase to allow for the building of a bespoke Cotswold stone staircase which leads up to bedrooms three and four.
Project Features
The West Wing was originally three sitting rooms and by removing walls we created a wing that now flows from the painted panelled library and TV snug to the garden sitting room and newly built orangery. Upstairs more walls were removed to create a large and elegant master bedroom with ensuite and dressing room that leads onto a newly created study that looks over the grounds.
Redesigning the kitchen meant our clients could enjoy the beautiful courtyard it leads onto and using local craftsman, this bespoke kitchen is now the heart of the house.
The garage buildings were converted into two large guest bedrooms with ensuites plus a laundry room and a separate garage block with staff accommodation was built in the grounds.
All doors and windows throughout the property were updated to steel casements which made an enormous difference form both the exterior view and from inside.
Project Features
- Replanning the layout to clients exact brief to ensure a flow within the house.
- Complete renovation using local craftsman and furnishing of all rooms with a mix of antiques and new pieces of furniture
- Created family home for international client to lock up and leave
Project Info
Client International
Date 2017-2019
Skills Interior design, architectural planning, project and construction management

