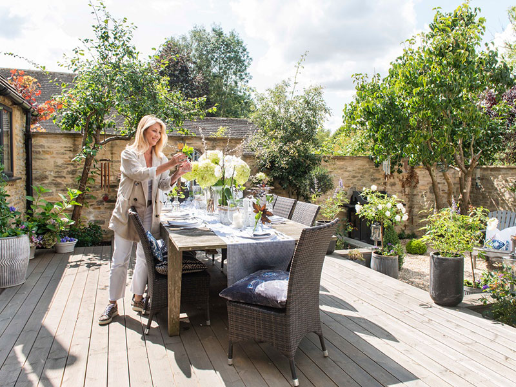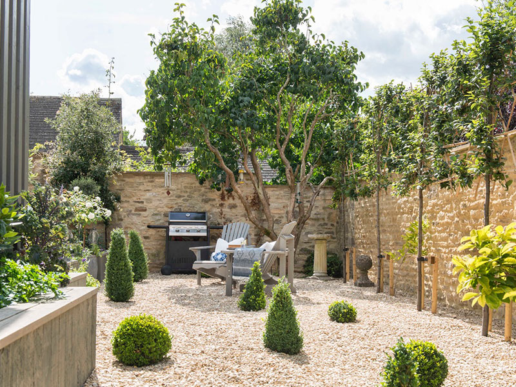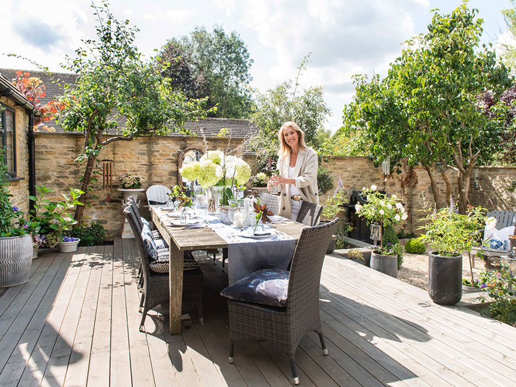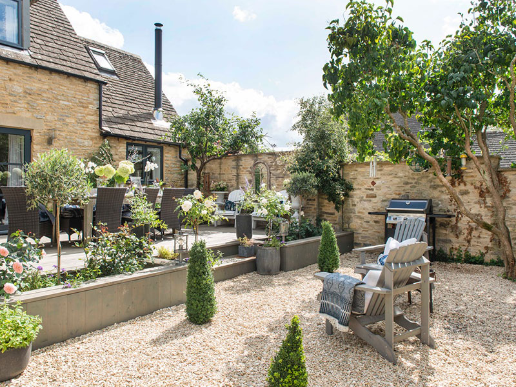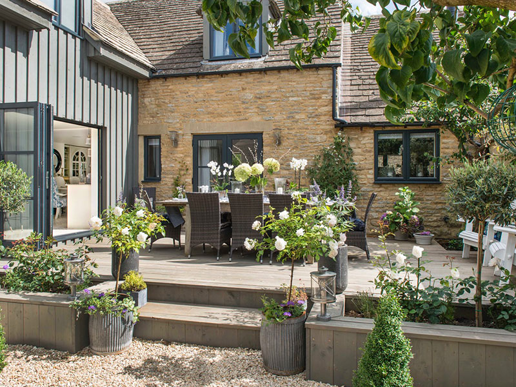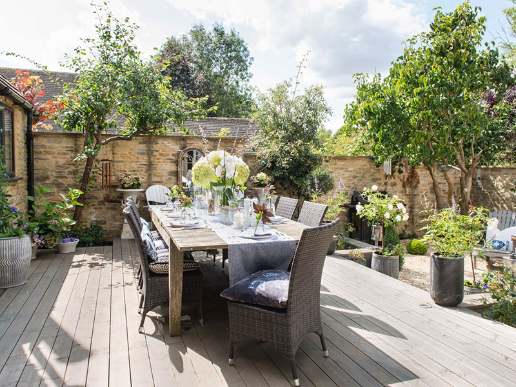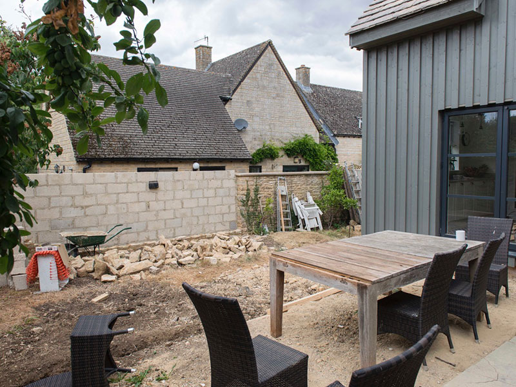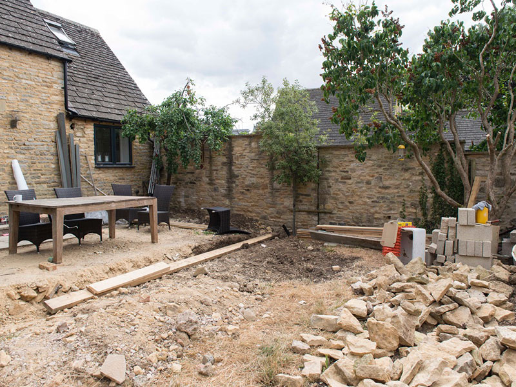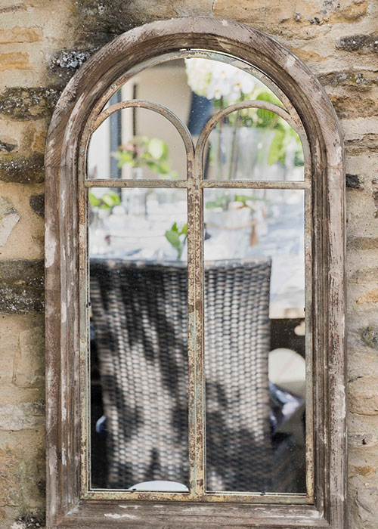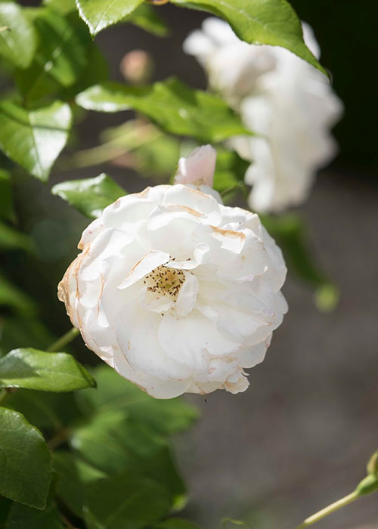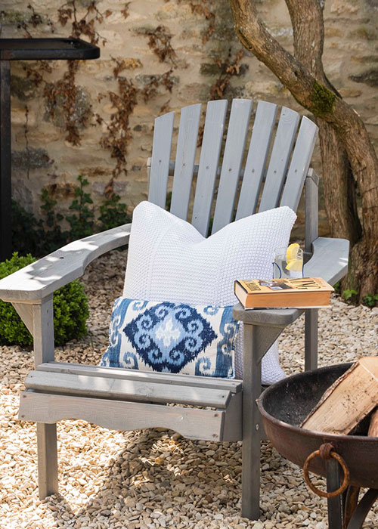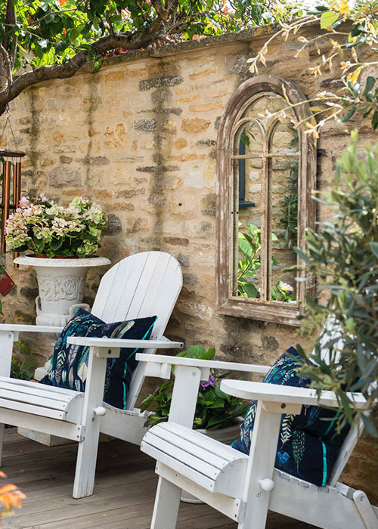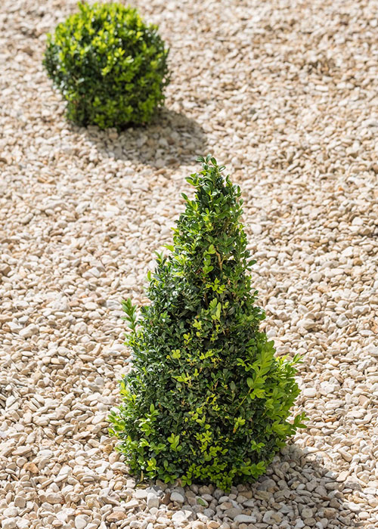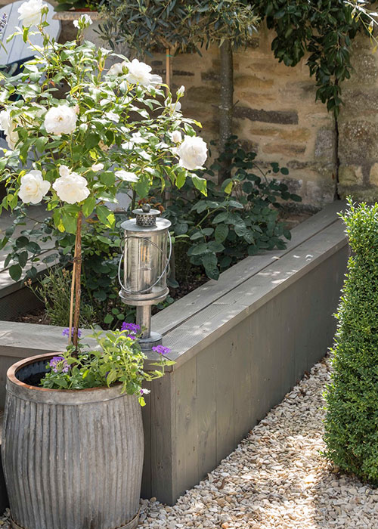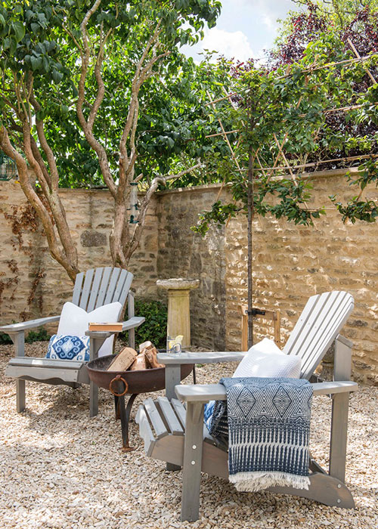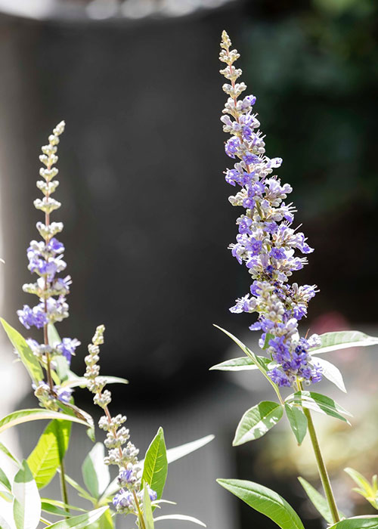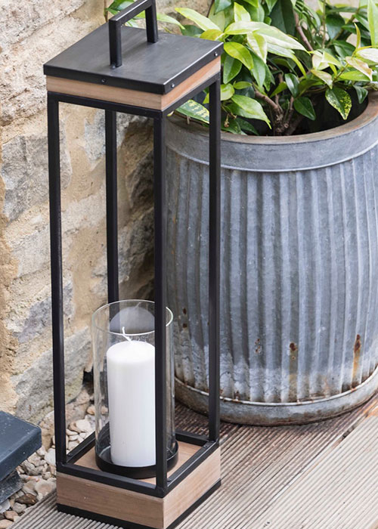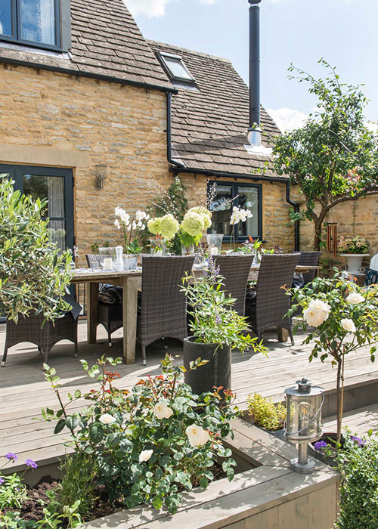Cotswold Barn Garden
Project Description
This bijoux garden was planned as a continuation of the open plan living space with Cotswold stone walls and timber decking and raised beds echoing the interior of the house. Along a mix of levels, including raised beds, decking with seating for 10 along with a lowed Cotswold stone gravel space, this garden became quirky and stylish, intermixed with architecturally shaped Buxus, a seating area around a fire pit and garden foliage that echoes the textures and colour’s of the interior.
Project Feature
- Creating an easy to manage, architecturally stylish garden from a small outdoor space.
- Exterior lighting that enhances the garden and plants
- Pale pink roses intermixed with olive trees and lavender.
Project Info
Client: Sarah Allchorn
Date: 2018
Skills: Architectural planning, project and construction management

