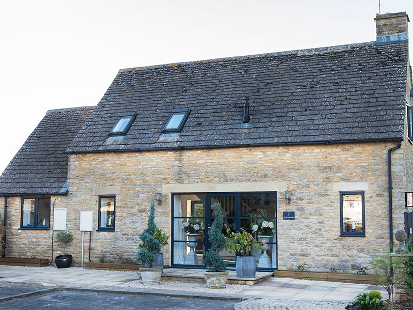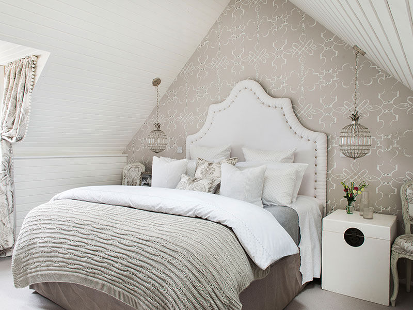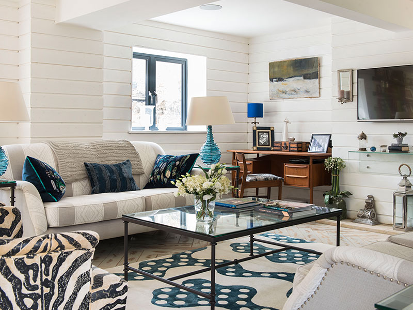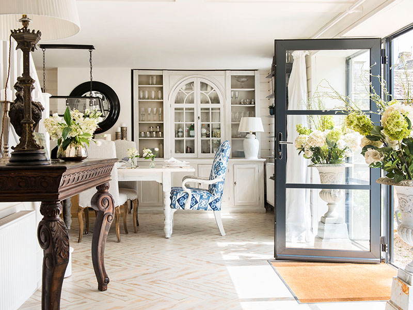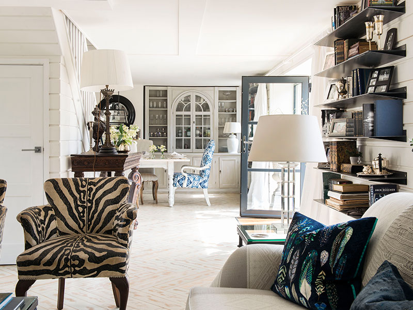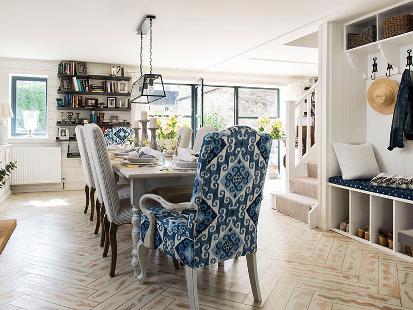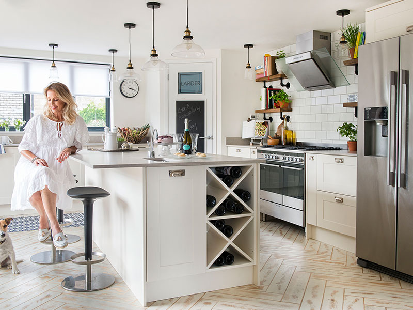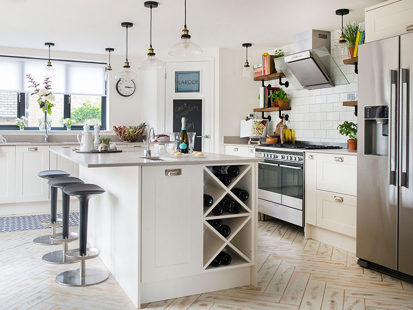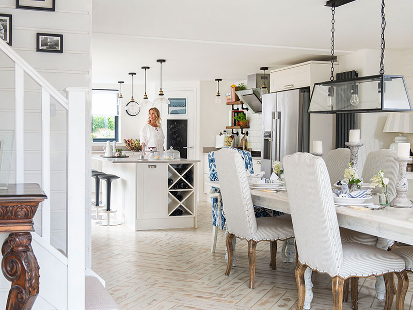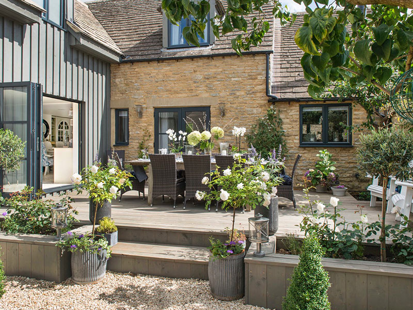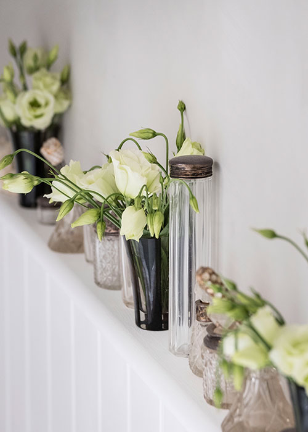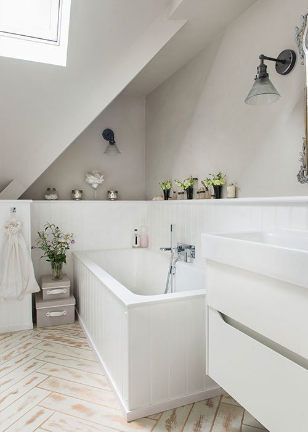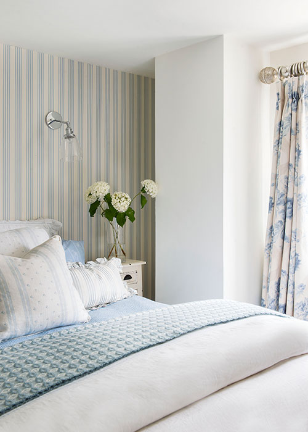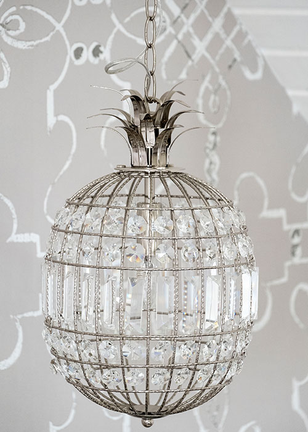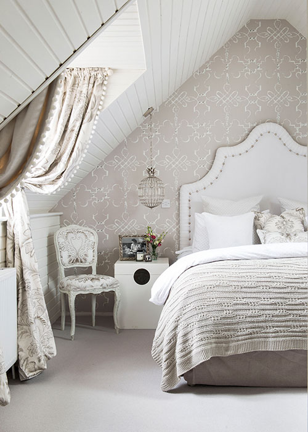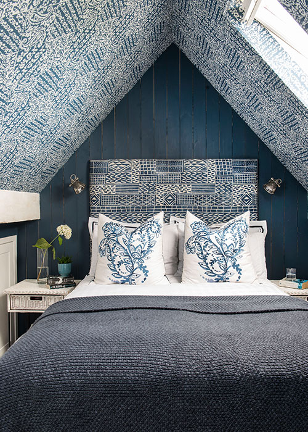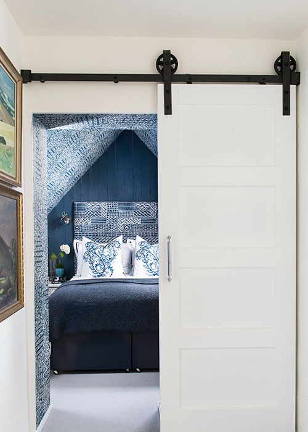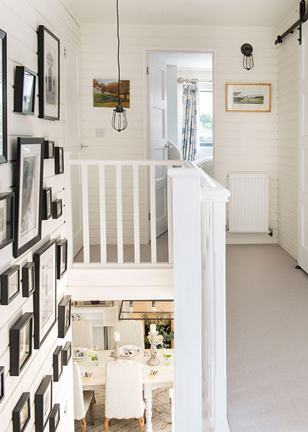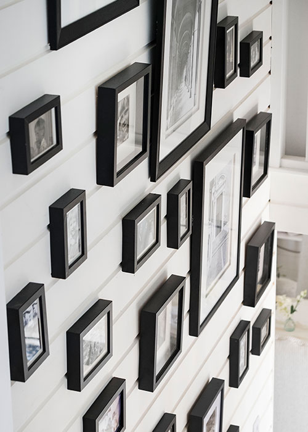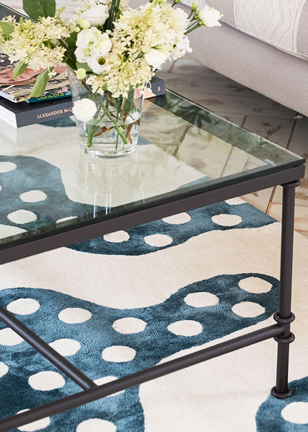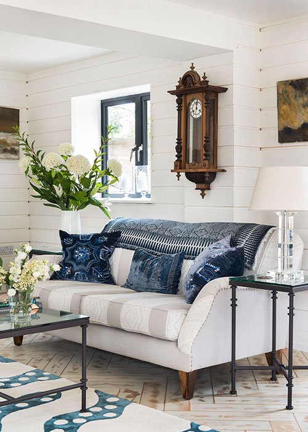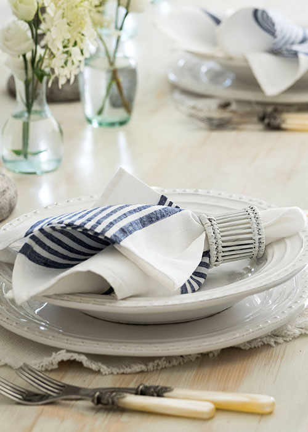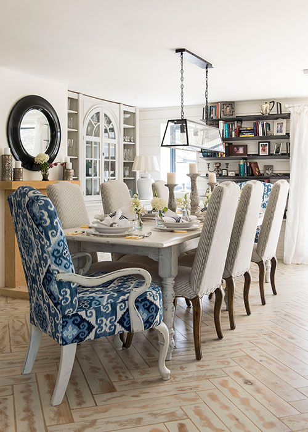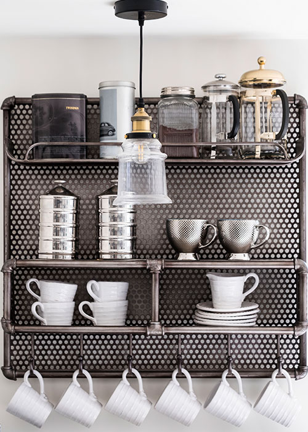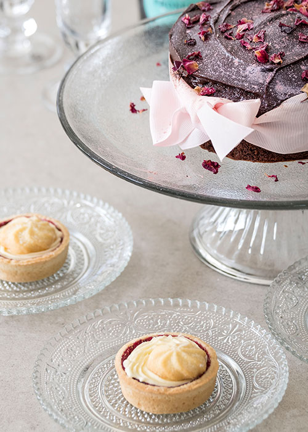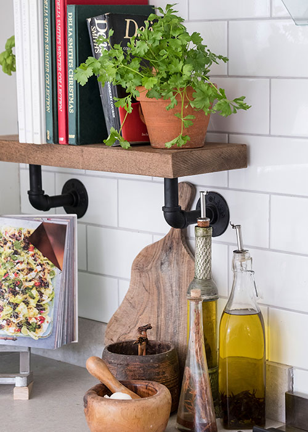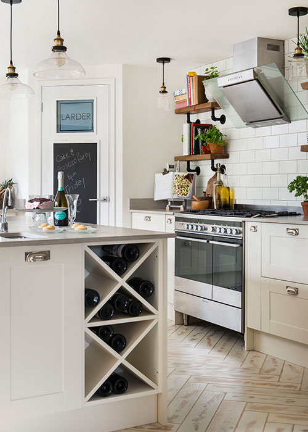Cotswold Barn Renovation
Project Description
Bought as part of the development side of the business, the property consisted of an original hay barn with the old milking shed as a separate dwelling. Both properties were refurbished in late 1970, which sadly meant few original character structures existed.
First to be developed was the milking shed to create a one bed, shower, WC, laundry, kitchen/dining and sitting room. Whilst these works were underway a timber frame 2 story extension was ordered from Finland. The final look and feel is a Scandinavian light and cosy barn with a free-flowing large kitchen, dining room to seat 10, entrance hall, WC, coat storage and sitting room. Upstairs has three beds, two bathrooms and laundry room.
Project Features
- Refurbishment of the Milking Barn to create the Design studio, office, but primarily a second living space of kitchen, dining, laundry, bedroom shower and WC.
- Securing planning permission for a timber framed extension to allow for the open plan kitchen looking out onto the garden and a large master bedroom, dressing room and ensuite above.
- Achieving an open plan ground floor living space by removing walls to create light filled space inspired by Scandinavian homes.
Project Info
Client Sarah Allchorn
Date 2015
Skills Interior design, architectural planning, project and construction management

