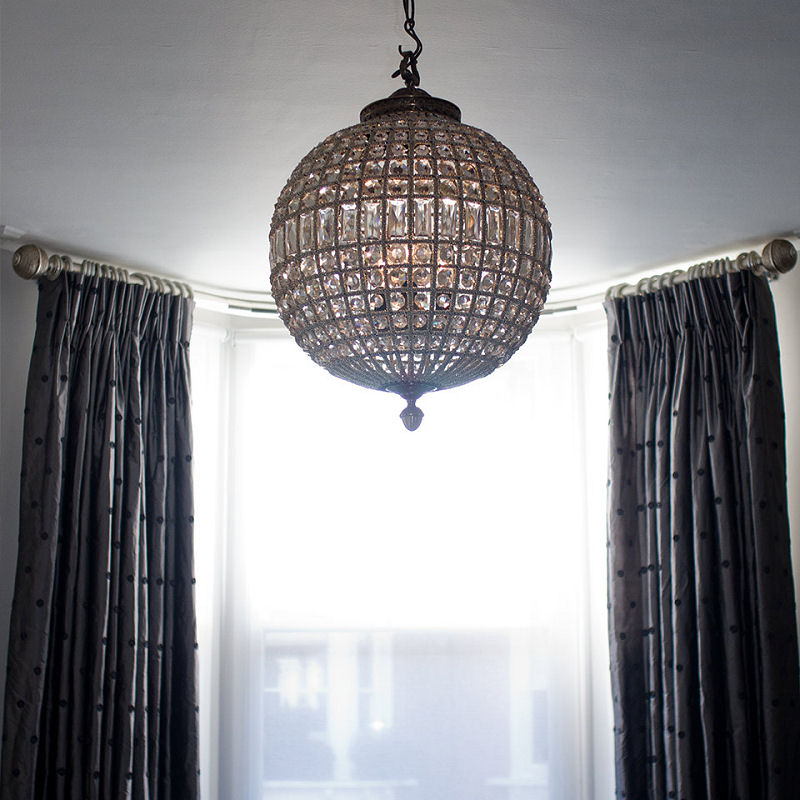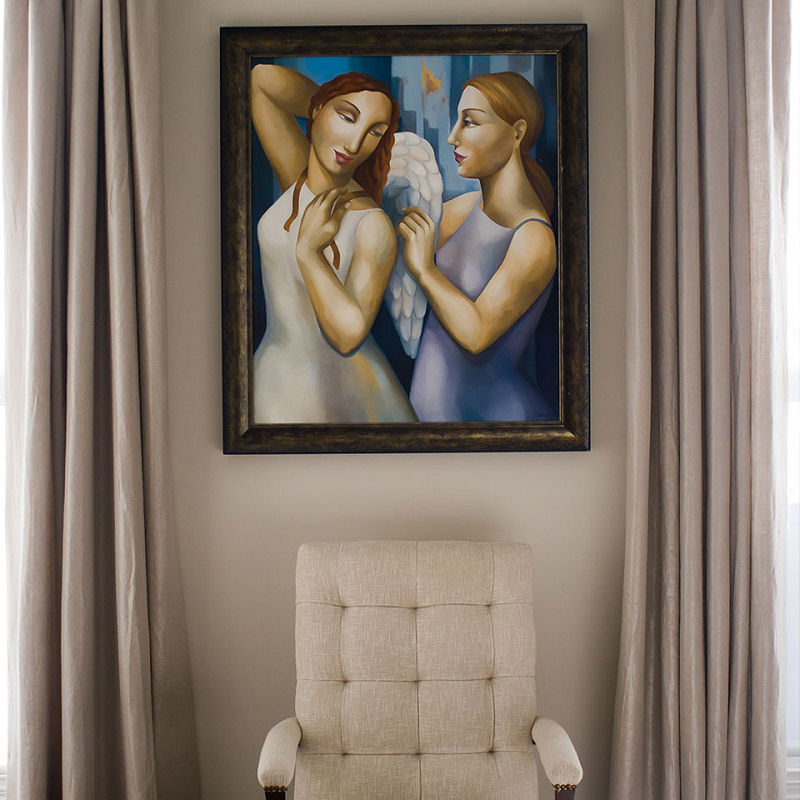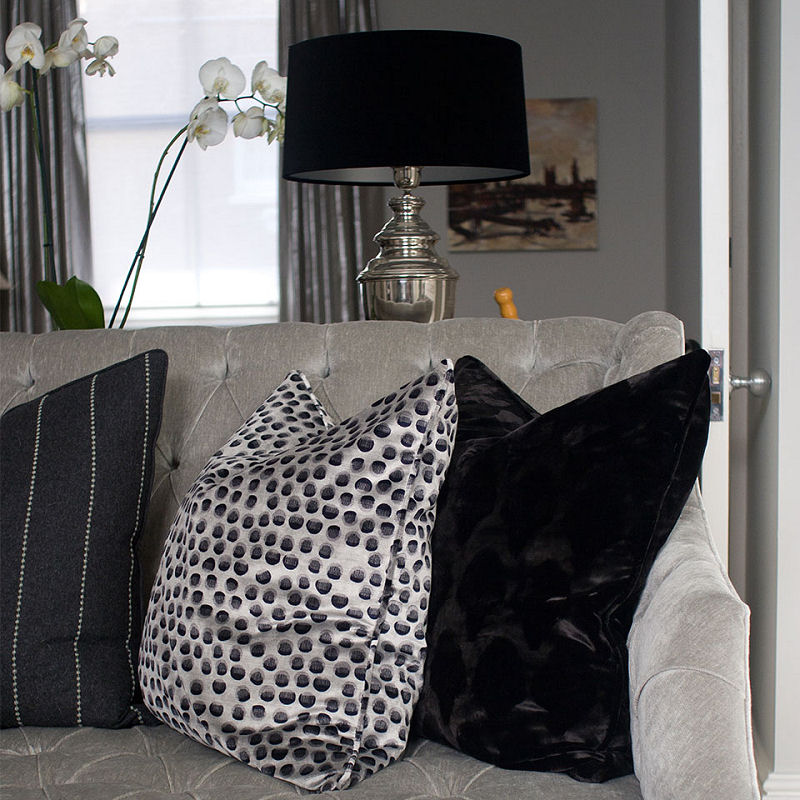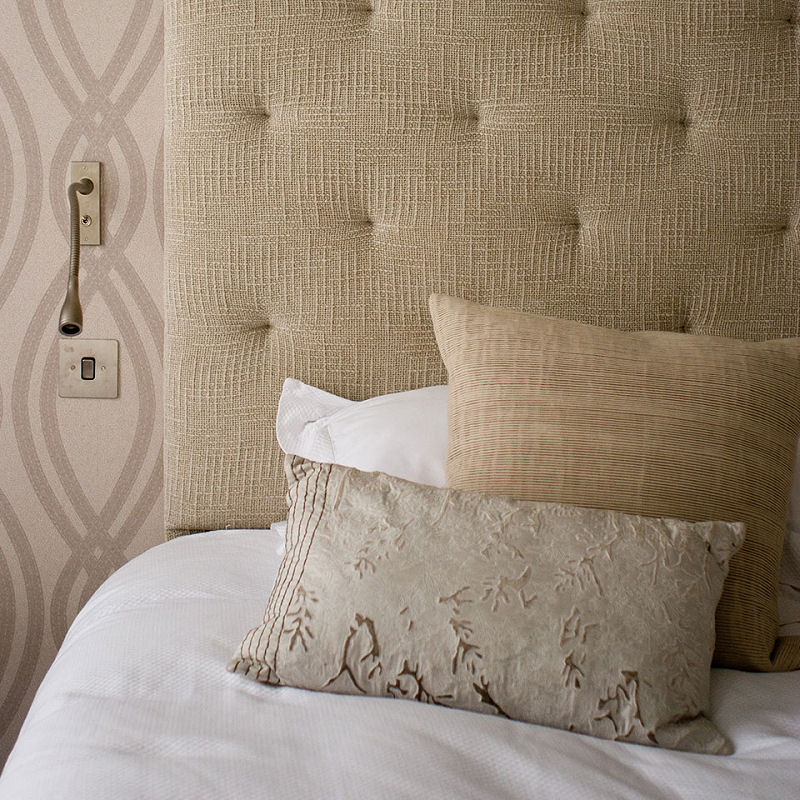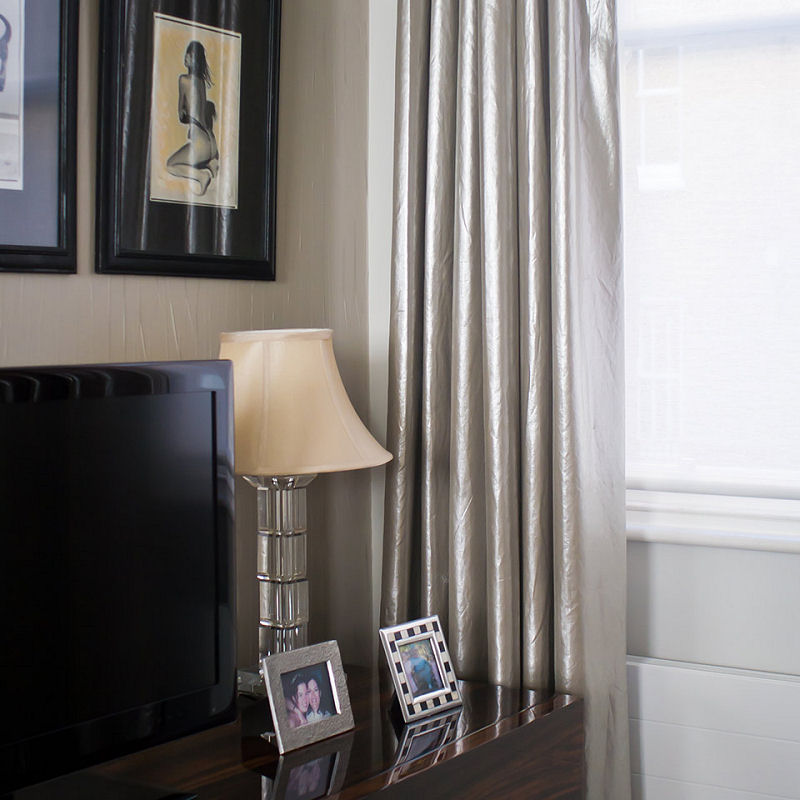Chelsea SW3
Project Description
A year long project requiring full structural renewal of floors and ceilings, windows, bathrooms, kitchen and bedrooms. We provided all the trades from builders, plumbers, electricians, decorators, lighting specialist and audio visual professional to create a stylish, elegant and comfortable family home.
Property comprises of basement kitchen, dining room and family snug, ground floor sitting room with study and WC, first floor master suite with dressing room, Ensuite bathroom and bedroom, 2nd floor, girls’ double bedrooms, laundry room and bathroom with stair to roof terrace.
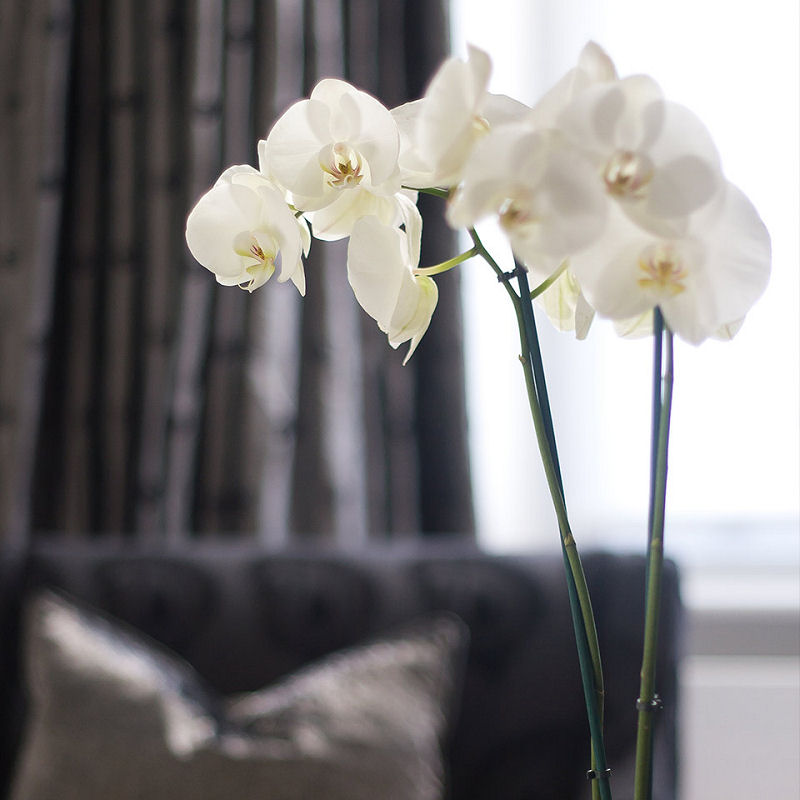
Project Feature
- Completing the new kitchen, dining and sitting room in the basement for client arrival
- The open plan formal sitting room and snug on the main floor using new furniture and some original pieces from the clients previous house
Project Info
Client Kate
Date 2012
Skills Interior design, architectural planning, project and construction management


