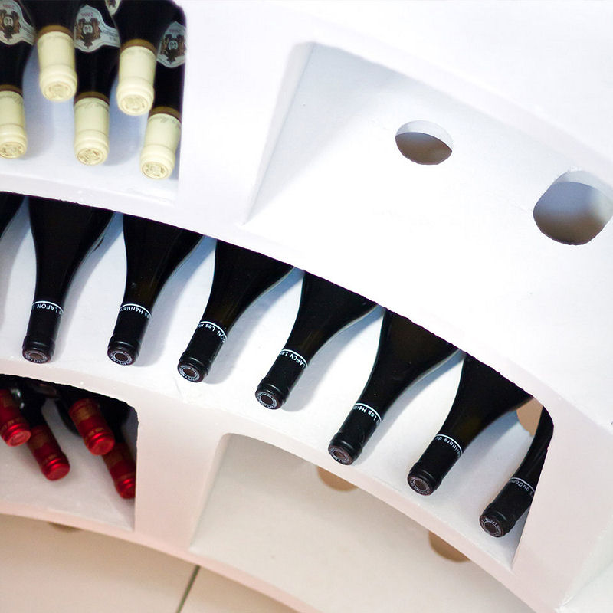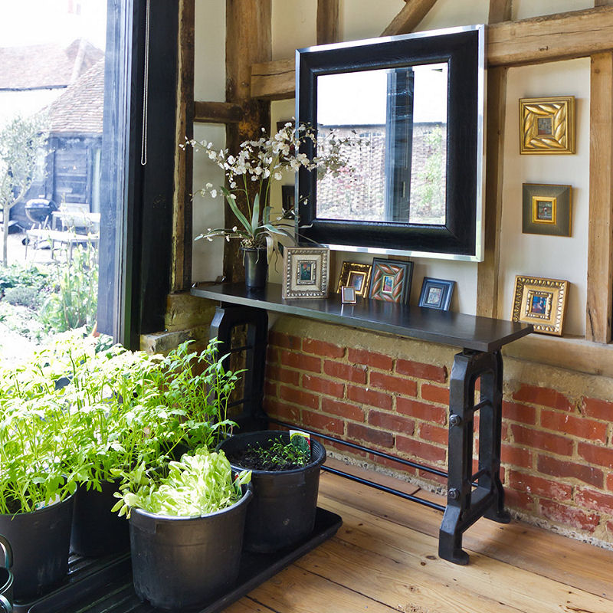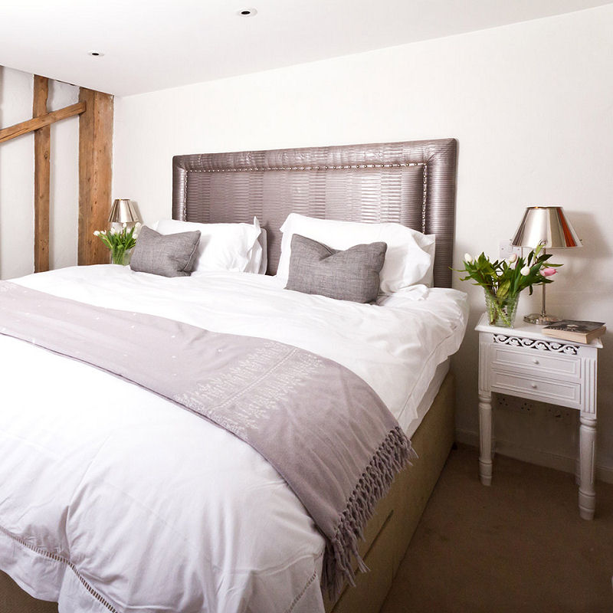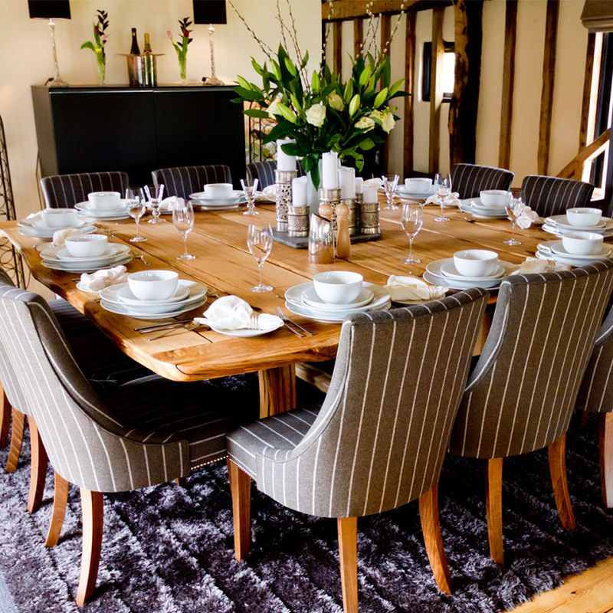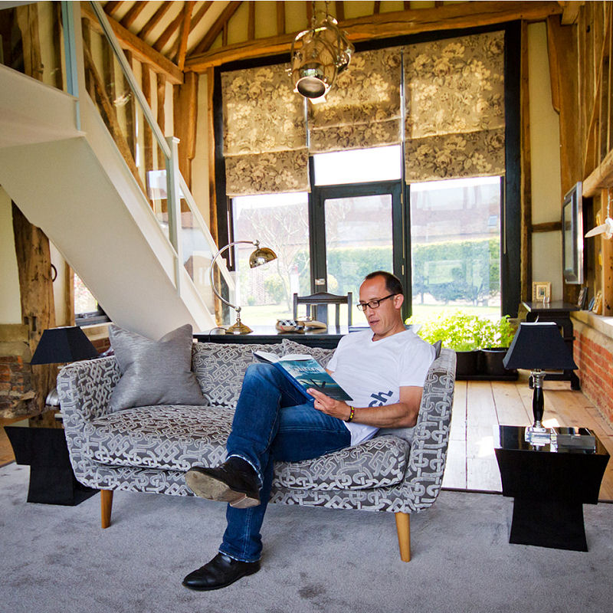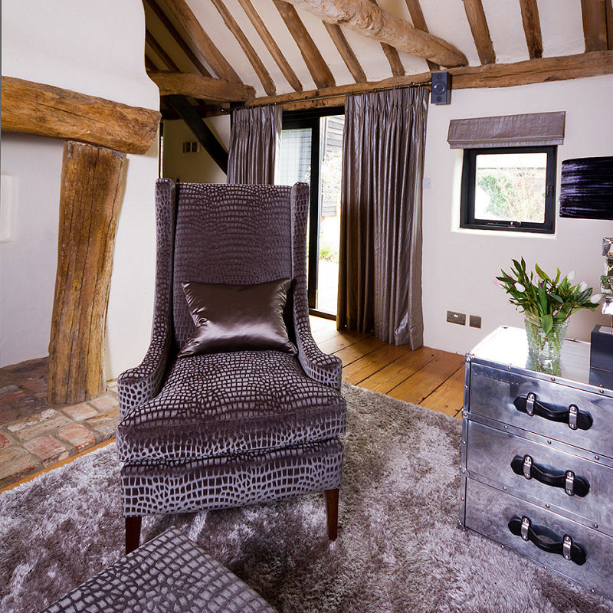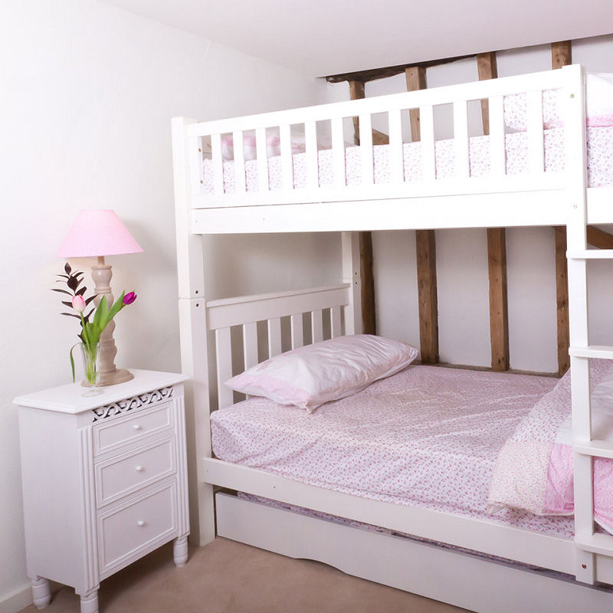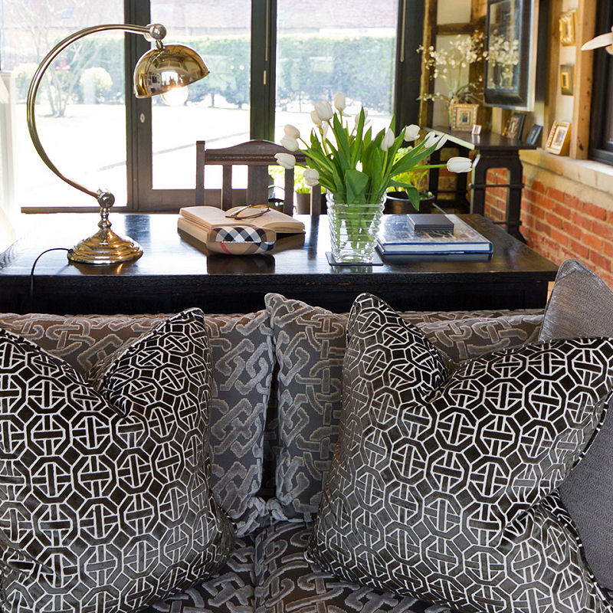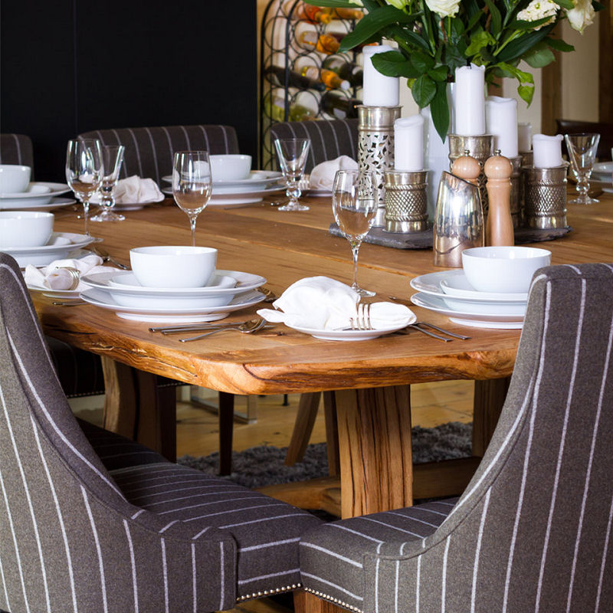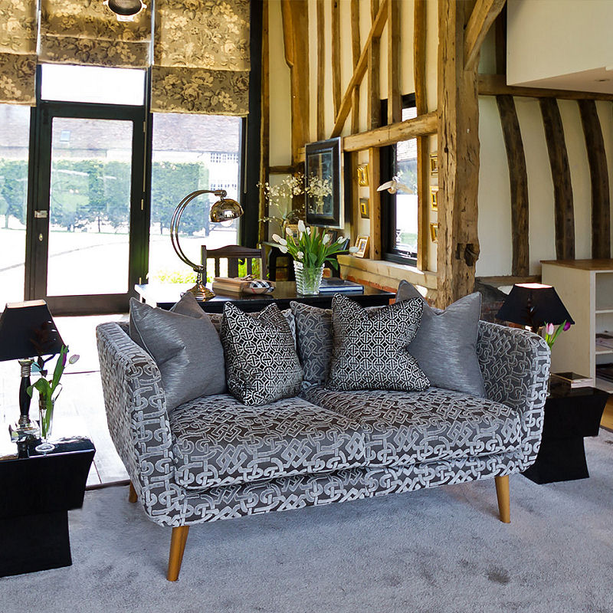Tithe Barn, Berkhamsted
Project Description
This beautiful Tithe barn conversion had a ‘dated’ interior when our client purchased it. He wanted a “funky-cool” masculine look with the importance of the installation of a sunken spiral wine cellar, along with a full tv media package, a large book-lined study, and areas for his two daughters to enjoy.
The dated kitchen was upgraded with new appliances and cabinets, and the introduction of the amazing spitfire pendant lights to accentuate the high vaulted ceilings. Sports were a big feature for our client therefore we needed to incorporate this within the refurbishment.
We refurbished the property throughout with luxury sofas, chairs, tables and lamps and bespoke carpentry to include the massive 6ft square elm dining table. Once completed the barn had four beds with ensuite, two sitting rooms, a dining room, kitchen, study and laundry room.
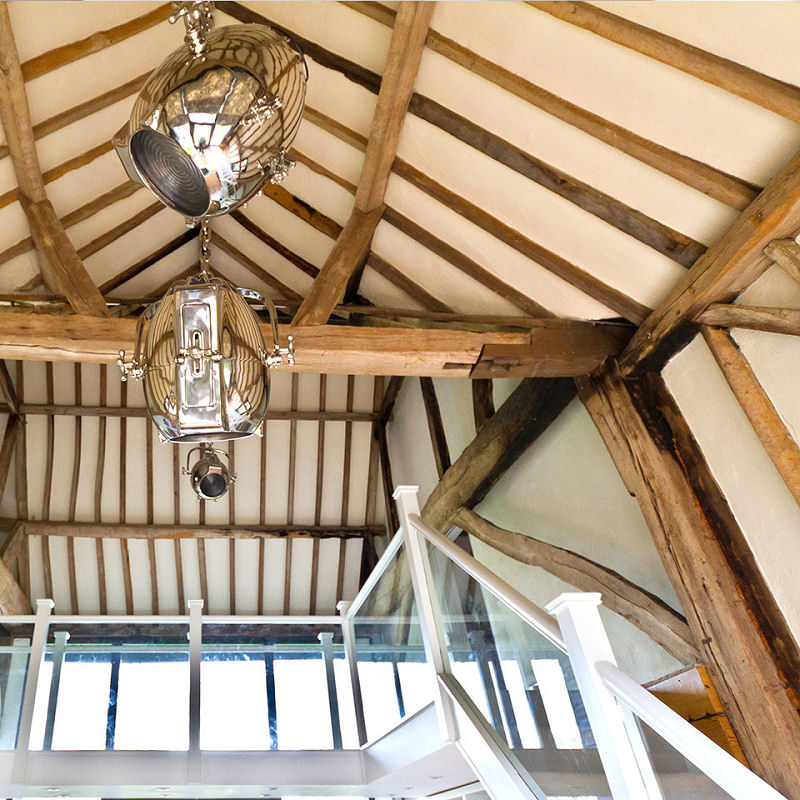
Project Feature
- Stripping back all original floors to reflect all the treated old beams
- Installing a sunken circular wine cellar in the entrance hall.
- >The property was initially purchased (post-conversion) for £900,000. Following the Style Infusion furnishing makeover throughout, the property sold for £1,500,000.
Project Info
Client Hugh
Date 2011
Skills Interior design
