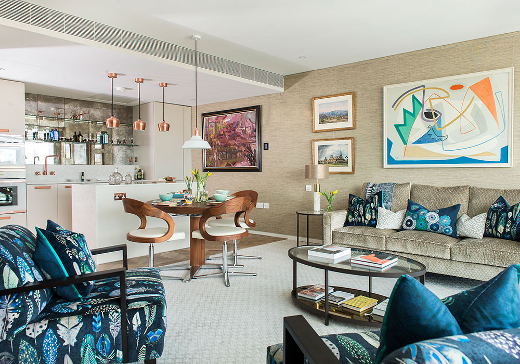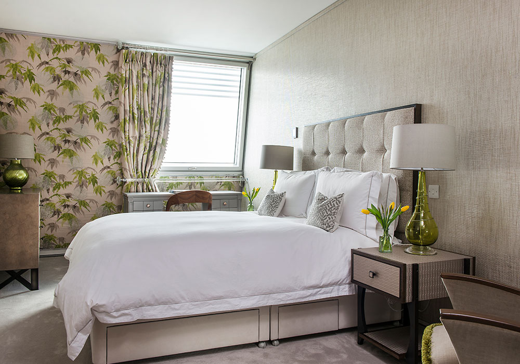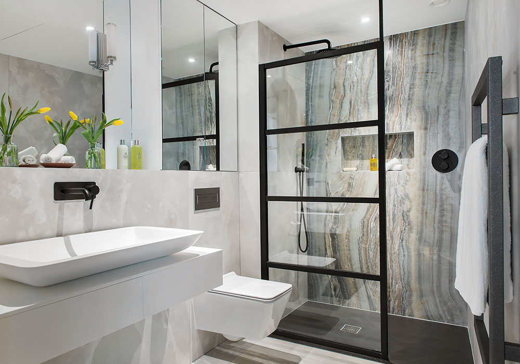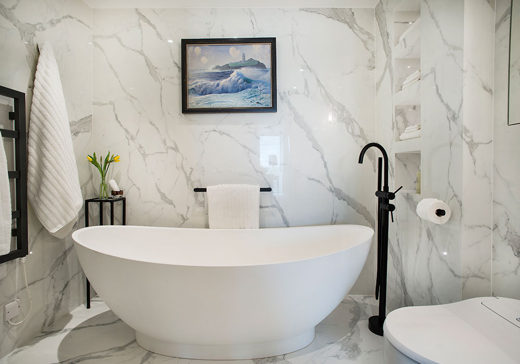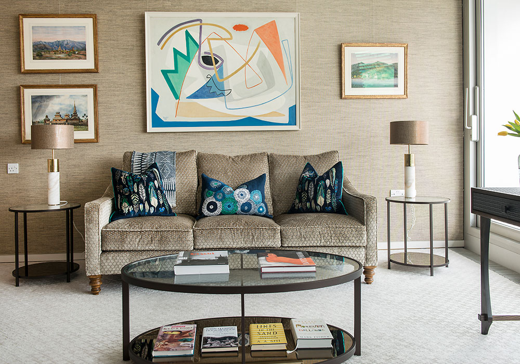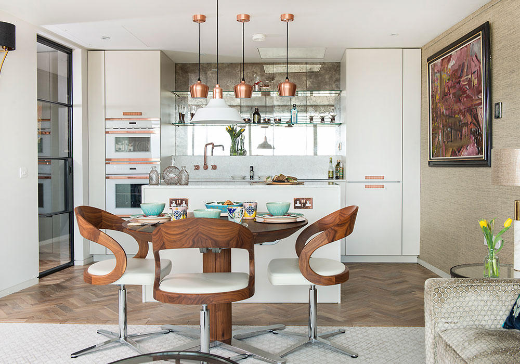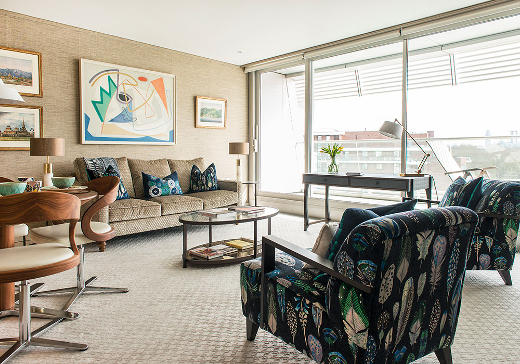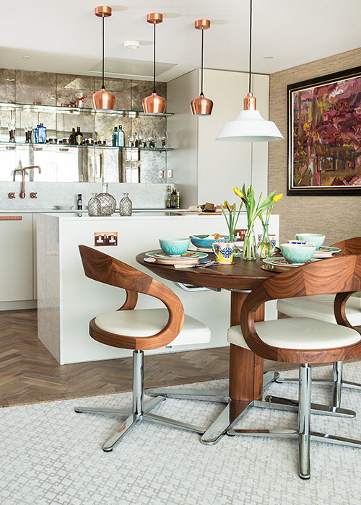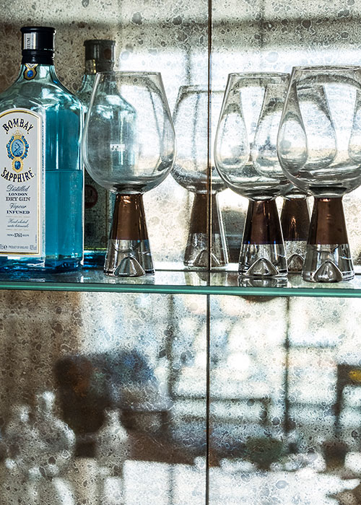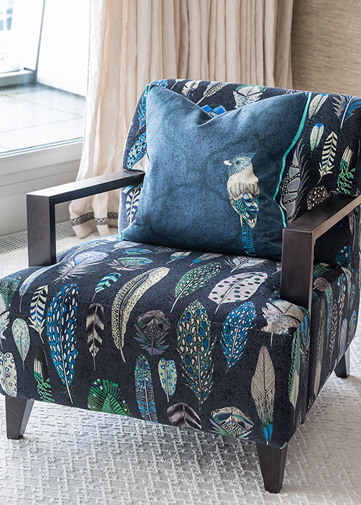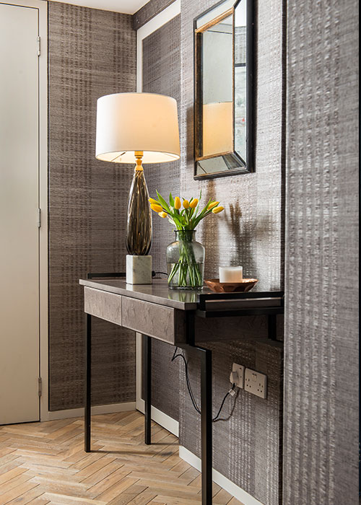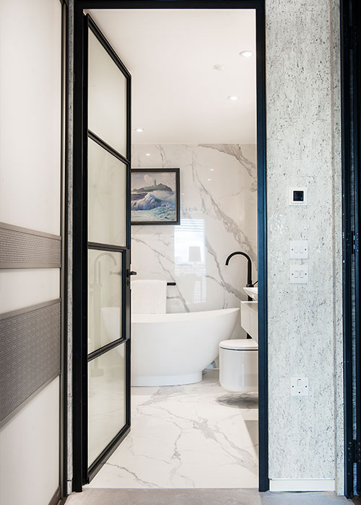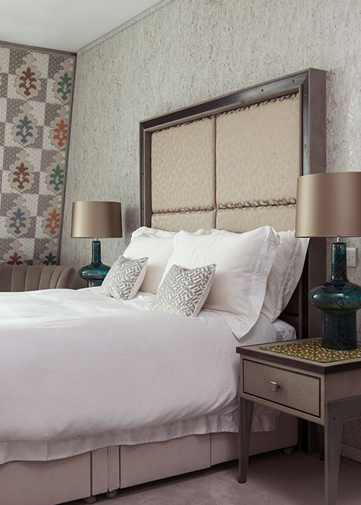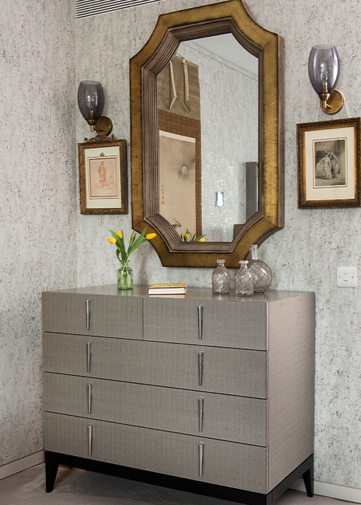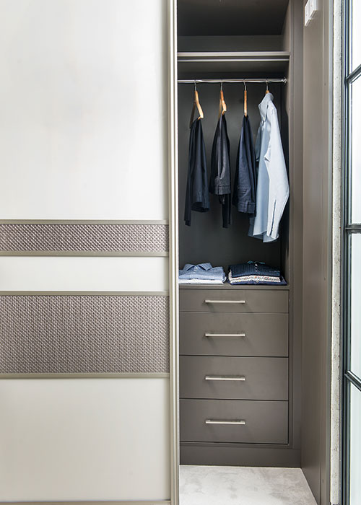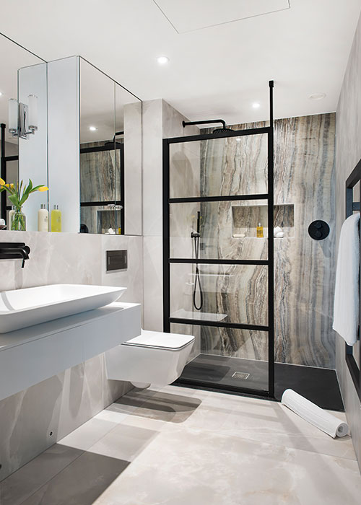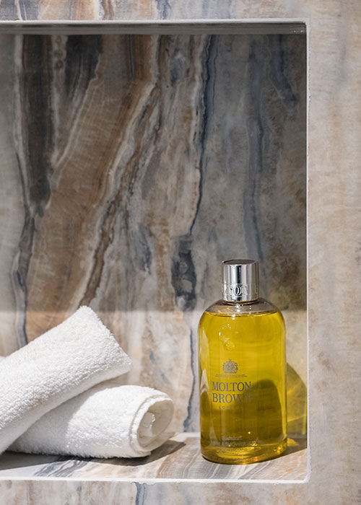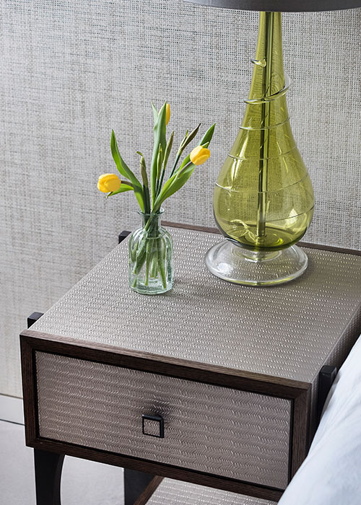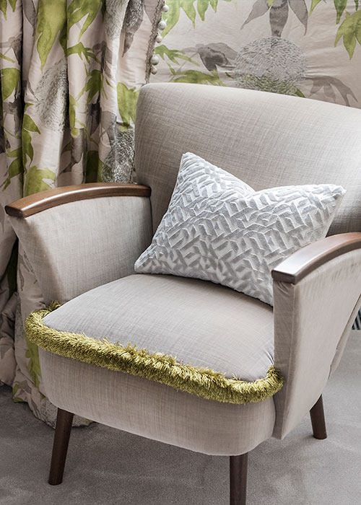Albion Riverside Apartment
Project Description
This iconic building was designed and built-in 1990 by Norman Foster and our client’s apartment had not been updated since that time. Working from the original plans, we gained considerable space throughout the apartment, in particular in the bathrooms and kitchen where there were large areas of unused meterage to be utilised.
All doors were replaced with fire regulation steel casements, using privacy opaque glass into bathrooms. This change created an abundance of natural light to flow throughout the apartment.
Project Features
The new layout and delineation of the kitchen with Rational white units and copper elements, antique mirrored splash back allowed for a more spacious sitting room which now includes a leather-bound desk from Simpsons of London and several beautiful pieces from Decorus Furniture.
The use of herringbone fumed oak floorboards from the entrance hall through into the kitchen and along into the bedroom corridors, combined with the steel casement doors, infused a simple feel to the apartment. Bedrooms had a semi concave external wall making window treatments a little complex. Deciding to make a feature of this, we lined the entire wall with beautiful wallpaper to encompass the curtain fabric.
Project Features
- Utilising the voids taken up with pipe boxing to create larger bathrooms
- Create a much-needed dressing room in the master bedroom
- Redesign of the kitchen
- Creating a larger entrance hall to accommodate a hall console and coat closet
- Bring light and flow into the whole apartment
Project Info
Client International
Date November 2016
Skills Interior design, architectural planning, project and construction management

